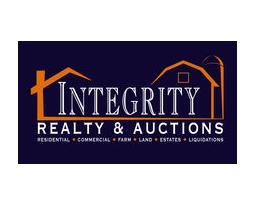View current listings by this company
Marvin (Sr) & Freda Abbey Real Estate Auction
 Previous Page Listing ID#: 77726
Previous Page Listing ID#: 77726
 Previous Page Listing ID#: 77726
Previous Page Listing ID#: 77726| Auction Location |
|---|
|
Herrin, IL 62948 |
| Auction Dates and Times |
|---|
|
Friday Jul 6, 2018 Completed |
| Auction Type |
|---|
 Live Auction Live Auction
|

| Company Information |
|---|
|
Integrity Realty & Auctions Website: www.integrityauctions.net/ GoToAuction.com ID#: 2487 View company information and listings |
Free Email Notifications
Sign up for the GoToAuction.com email notifications and we will let you know about sales in your area! You may set up alerts by area (zip and radius), keywords, and by company. It is FREE and only takes a few seconds to sign up.
| File Attachments |
|---|
|
|
| Listing Information |
|---|
|
RESIDENCES AND SHOP BUILDING ON 1.25 +/- ACRES |
|
Photo Gallery
|
|||||
|---|---|---|---|---|---|
|
|||||


















































