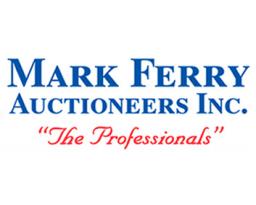View current listings by this company
Real Estate & Contents
 Previous Page Listing ID#: 76201
Previous Page Listing ID#: 76201
 Previous Page Listing ID#: 76201
Previous Page Listing ID#: 76201| Auction Location |
|---|
|
Export, PA 15632 |
| Auction Dates and Times |
|---|
|
Monday Jun 18, 2018 Completed |
| Auction Type |
|---|
 Live Auction Live Auction
|

| Company Information |
|---|
|
Mark Ferry Auctioneers, Inc. Contact: Mark Ferry Phone: 724 423 5580 Email: mark@markferryauctioneers.com Website: www.markferryauctioneers.com GoToAuction.com ID#: 2827 View company information and listings |
Free Email Notifications
Sign up for the GoToAuction.com email notifications and we will let you know about sales in your area! You may set up alerts by area (zip and radius), keywords, and by company. It is FREE and only takes a few seconds to sign up.
| Listing Terms and Conditions |
|---|
|
Terms: Cash, Checks, Credit Cards.
|
| Listing Information |
|---|
|
Auction Sale Real Estate & Contents Monday, June 18 @ 4 pm Located: 256 Thorn Run Road, Export PA 15632 Directions: From Route 22, to Route 66 towards Delmont, approx. 3 miles, right onto Storey Road, 1 mile left onto to Thorn Run Rd, follow signs. The Following 3 Bedroom, 2 ½ bath, brick ranch style home, on 2.4 acres, detached 3 car garage will be offered at public auction. Household to include: King size headboard, 2 night stands, 5 drawer chest, 6 drawer dresser with mirror, triple dresser with mirror, Singer sewing machine in cabinet & bench, Sleeper sofa, sofa with 2 recliners, recliner chase lounge, 3 end tables, coffee table, TV cabinet, misc. floor & table lamps, everyday dishes, glasses, bakeware, Whirlpool washer & dryer, misc. wall decor, framed prints, etc.
The following 3 bedroom, 2 ½ bath, 1,934 sq.ft. brick ranch style home on 2.4 acres, with 30’ x 45’ concrete block detached 3 car garage will be offered at public auction on June 18 at 6:00 pm. Kitchen/Dining Room: 14’ x 18’ includes Kenmore electric range, Frigidaire refrigerator, Whirlpool dishwasher, Family Room/Dining Room off kitchen: 24’ x 23’ with wood burner insert Formal Living room: 13’6” x 13’ with bay window, coat closet Master Bedroom: 13’6” x 13’, closet, with full bath/shower Bedroom #2: 11’ x 10’ with closet Bedroom #3: 14’ x 11’ with closet Hallway linen closet. Downstairs: Finished game room, wood burner insert, laundry room, powder room, includes washer and dryer. Garage: 30’ x 45’ concrete block detached 3 car garage. 7’ x 9’ overhead garage door with automatic openers, man door, wood stove and electric, with 12’ x 30’ attached carport. Upgrades: 2017 asphalt driveway, 2017 carpet in dinette area, 2017 vinyl flooring in bathrooms, 2017 railroad tie retaining wall along part of driveway, 2016 concrete block retaining wall, 2015 new roof on house, 2010 central house air and heat pump, 2006 new oil forced air furnace, 2007 master bath remodeled, 2004 carpet in game room & stairs. Westmoreland Co. D.B.V, 2720, Page 544, Tax Map # 57-04-00-0-128-000, Yearly Taxes: $3,826.90, Salem Township, Greensburg Salem School District. Serviced by Public water, septic, oil furnace, 1000 gallon fuel tank, 40 gallon hot water heater, Central air. NOTICE TO BIDDERS: The information contained in advertisements, information packet, estimated acreage, and marked boundaries are based upon the best information available to Mark Ferry Auctioneers, Inc. (“Auctioneer”), including the current Deed as recorded the Office of the Recorder of Deeds for Westmoreland County. Such information is believed to be reliable but is not guaranteed, and no liability for accuracy, errors or omissions is assumed by seller or Auctioneer. Each potential buyer is responsible for conducting his or her own independent inspection, investigations, and inquiries concerning the real estate. A copy of the existing Deed for the property is available for review prior to bidding. The Deed contains a metes and bounds description for the property. TERMS OF SALE OF REAL ESTATE: 10% Of Purchase Price To Be Paid When Property Is Knocked Down To Successful Bidder, Balance Due On Or Before 45 Days Upon Delivery Of Clear & Marketable Title. Owner Reserves The Right To Accept Or Reject Any Or All Bids On Real Estate. SOLD AS IS. WHERE IS. NO FINANCING CONTINGENCIES. Ideal location, 3 miles from Rt. 22, close to churches, shopping, schools, Home is well maintained and move in ready. VISIT WEB FOR FULL LIST & PHOTOS Terms: Cash, Checks, Credit Cards. Mark Ferry Auctioneers, Inc. AY2076 Mark L. Ferry 724-423-5580 Randy Betton 724-837-7948 Members of PAA & NAA www.markferryauctioneers.com Like us on Facebook |
|
Auction License: AY002076 |
|
Photo Gallery
|
|||||
|---|---|---|---|---|---|
|
|||||
Other Sales by
This Company
Apr 27Greensburg, PA
May 11
Connellsville, PA
Jun 8
Connellsville, PA
Jun 22
Indiana, PA








































































