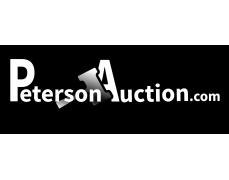View current listings by this company
Real Estate / House, Barn & 2 Acres
 Previous Page Listing ID#: 72634
Previous Page Listing ID#: 72634
 Previous Page Listing ID#: 72634
Previous Page Listing ID#: 72634| Auction Location |
|---|
|
Gerry , NY 14740 |
| Auction Dates and Times |
|---|
|
Thursday Jun 7, 2018 Completed |
| Auction Type |
|---|
 Live Auction Live Auction
|

| Company Information |
|---|
|
Peterson Auction & Realty LLC. Website: petersonauction.com GoToAuction.com ID#: 4337 View company information and listings |
Free Email Notifications
Sign up for the GoToAuction.com email notifications and we will let you know about sales in your area! You may set up alerts by area (zip and radius), keywords, and by company. It is FREE and only takes a few seconds to sign up.
| Listing Terms and Conditions |
|---|
|
The auction will be held on location at the property.
Property is offered for sale “AS IS, WHERE IS”
Sells with owner Confirmation
$5,0000.00 Down Auction Day / Balance Due in 45 Days
Free and Clear EXECUTORS DEED Provided at Closing
Click Link Below For Complete Terms
|
| File Attachments |
|---|
|
|
| Listing Information |
|---|
|
Daniel Howard Estate
On Site Preview Sat 6/2/18 10am to 12 noon
Link for: Web Cast & Pre bid
REAL PROPERTY DESCRIPTION Location: 4889 Route 60, Gerry, New York 14740 TAX PARCEL NUMBER: Section 302.00 Block 1 Lot 50 FULL MARKET VALUE: $ 64,249.00 TAXES: Total $ 2,034.26 School 2018: $516.48 (Star) Town & County 2018: $1,517.78
SCHOOL DISTRICT: Cassadaga Valley
ALL MEASUREMENTS ARE APPROXIMATE LAND: Approximately 2.3 acres with pond HOUSE: 1976 ranch style home with full finished basement with attached two car garage, pool and large child’s play gym/house. Approximately 1056 square feet living space. BARN: 24’ x 32’ two story, stone floor, electric HEATING: natural gas/forced air International furnace ELECTRICAL: 100 amp w/ breakers SEPTIC: private WATER: private HOT WATER HEATER: 30 gln natural gas ROOF: Asphalt shingle SIDING: wood siding WINDOWS: some thermopane replacement/ wood frame FOUNDATION: poured ENCLOSED SUN PORCH: 12’x 21’with French doors leading to deck that’s 12’ x 16’ ATTACHED TWO BAY GARAGE: 24’ x 24’, concrete floor, garage door openers
1st FLOOR: KITCHEN: 12’ x 15’, laminate flooring, ceiling light w/ fan, oak cupboards, Formica countertops, refrigerator, stove, dishwasher LIVING ROOM: 12’ x 18’, carpet, fireplace, ceiling light w/ fan FULL BATHROOM: 12’ x 12’, carpet, shower stall, claw foot bathtub, toilet, sink 1st BEDROOM: 8’ x 11’, carpet, small closet, ceiling light w/ fan 2nd BEDROOM: 9’ x 12’, carpet, large closet, ceiling light w/ fan 3rd BEDROOM: 9’ x 16’, large closet, ½ bathroom w/ toilet & sink, ceiling light w/ fan
FULL FINISHED BASEMENT: concrete floors, laundry hookups, utility room, outside entrance, 3 rooms
|
|
Photo Gallery
|
|||||
|---|---|---|---|---|---|
|
|||||
Other Sales by
This Company
Jun 3 - Jun 5Jamestown, NY
Jun 3 - Jun 10
Jamestown, NY
Jun 4
Frewsburg, NY
Jun 7 - Jun 10
Frewsburg, NY
Jun 9 - Jun 11
Sinclairville, NY
View all listings
































