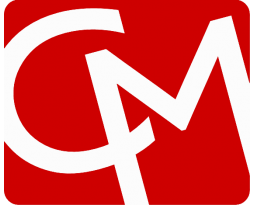View current listings by this company
3 BEDROOM, 2 BATH HOME WITH BASEMENT ON 5 +/- ACRES WITH POLE BARN - Mt. Vernon, IN
 Previous Page Listing ID#: 67413
Previous Page Listing ID#: 67413
 Previous Page Listing ID#: 67413
Previous Page Listing ID#: 67413| Auction Location |
|---|
|
Mt. Vernon, IN 47620 |
| Auction Dates and Times |
|---|
|
Saturday Apr 14, 2018 Completed |
| Auction Type |
|---|
 Live Auction Live Auction
|

| Company Information |
|---|
|
Curran Miller Auction & Realty Website: curranmiller.com GoToAuction.com ID#: 3293 View company information and listings |
Free Email Notifications
Sign up for the GoToAuction.com email notifications and we will let you know about sales in your area! You may set up alerts by area (zip and radius), keywords, and by company. It is FREE and only takes a few seconds to sign up.
| Listing Terms and Conditions |
|---|
|
A 10% earnest money deposit on day of auction with balance due within 30 days of delivery of insurable title to purchaser.
Purchaser shall assume the real estate taxes due and payable in November 2018.
Closing fee shall be split evenly between buyer and seller.
Real estate shall sell subject to owner's approval.
|
| Listing Video |
|---|
| Listing Information |
|---|
|
3 BEDROOM, 2 BATH HOME WITH BASEMENT ON 5 +/- ACRES WITH POLE BARN
Real Estate Showings: Thursday, April 5th from 4-6:00 PM and Sunday, April 8th from 2-4:00 PM
Live Real Estate Auction: Saturday, April 14th at 10:00 AM
Real Estate Location: 9130 Brockett Lane Mt. Vernon, IN
Real Estate
Room Dimensions Basement - 26‘7“ x 32‘7“ Kitchen - 9’ 5” x 12’ 8” Dining area - 9’ 4” x 11’ 2” Living room - 12’ 10” x 23’ 1” Bedroom 2 - 9’ 6” x 10’ 7” Bedroom 3 - 9’ 8” x 15’ 9” Master suite - 13’ 9” x 11’ 10” |
|
Photo Gallery
|
|||||
|---|---|---|---|---|---|
|
|||||





