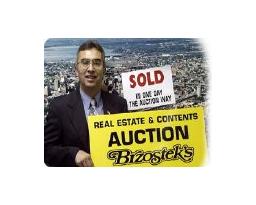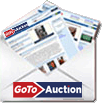View current listings by this company
Live Onsite & Online Unreserved Real Estate & Onsite Contents Auction
 Previous Page Listing ID#: 1567975
Previous Page Listing ID#: 1567975
 Previous Page Listing ID#: 1567975
Previous Page Listing ID#: 1567975| Auction Location |
|---|
|
Oswego, NY 13126 |
| Auction Dates and Times |
|---|
|
Sunday Dec 17, 2023 Completed |
| Auction Type |
|---|
 Live Auction Live Auction
|

| Company Information |
|---|
|
Brzosteks Auction Service Website: www.brzostek.com GoToAuction.com ID#: 4096 View company information and listings |
Free Email Notifications
Sign up for the GoToAuction.com email notifications and we will let you know about sales in your area! You may set up alerts by area (zip and radius), keywords, and by company. It is FREE and only takes a few seconds to sign up.
| Listing Terms and Conditions |
|---|
|
Terms on Personal Property: Full payment due day of auction by Cash, Visa, MasterCard, Discover & Debit Cards. Checks w/Bank Letter of Guarantee. 15% Buyer’s premium. All items sold in "AS IS" condition. Subject to errors and omissions. Bring your own lunch.. Driver’s license required for bidding number. All statements made day of auction take precedence over printed material. Auction: #8432/23. Brzostek's Real Estate Auction Co., Inc. & Brzostek's Auction Service, Inc.
Terms on Real Estate:
Bidding online via Proxibid: A $1.00 reversible authorization fee is required in order to obtain a bid number.
*DO NOT REGISTER ON PROXIBID IF YOU ARE ATTENDING THE LIVE ONSITE AUCTION!!
1. A 10% Buyer’s Premium (Aka Internet Premium) will be added to the final bid to obtain the Total Purchase price.
2. Upon being announced “sold” by the Auctioneer on Sunday, December 17, 2023, 10% of the Total Purchase price (Bid plus the 10% Buyer’s Premium) is due from the Purchaser and up to $10,000.00 of this will be immediately charged to a valid credit card (Visa, MasterCard, Discover or AMEX). The balance of said 1st payment is to be received in three Business days of Auction date with Cash, Check or Certified Funds at the address below.
3. An Additional 10% of the Total Purchase price is to be received at the address below, no later than five business days of Auction date, with Cash, Check or Certified Funds.
4. Brzostek’s Real Estate Auction Co., Inc. will send the Purchase Contract, Bidder’s Certification and all required Addendums and Disclosures via DocuSign for the Purchasers electronic signature and should executed upon receipt. Upon completion, a copy will automatically be returned to the sender. Brzostek’s will forward copies to the Seller and Buyer Attorney. Balance is due upon Closing in or about 30-60 days. Transfer of Title by Warranty Deed.
5. I acknowledge that I have read and agree to the items listed on the Bidder Certification Form which I will sign and will be returned with the Purchase Contract, Disclosures and Addendums which will be sent via DocuSign.
Bidding at the Live Onsite Auction:
*DO NOT REGISTER ON PROXIBID IF YOU ARE ATTENDING THE LIVE ONSITE AUCTION!!
1. A 10% Buyer’s Premium will be added to the final bid to obtain the Total Purchase price.
2. Upon being announced “sold” by the Auctioneer on Sunday, December 17, 2023, 10% of the Total Purchase price (Bid plus the 10% Buyer’s Premium) is due from the Purchaser by Cash, Check or Certified funds.
3. An Additional 10% of the Total Purchase price is due in three business days with Cash, Check or Certified funds. These payments shall be mailed or delivered to the Address listed below.
4. The Purchase Contract will be executed immediately following the Auction along with required Addendums and Disclosures. Brzostek’s will forward copies to the Seller and Buyer Attorney. Balance is due upon Closing in or about 30-60 days. Transfer of Title by Warranty Deed.
5. I acknowledge that I have read and agree to the items listed on the Bidder Certification Form which I will sign onsite at the live Auction.
6. 25% of Brzostek’s Commission to be paid to the NYS Lic. Real Estate Broker whose prospect successfully closes on the property. To qualify for a commission, the Real Estate Salesperson or Broker must register with Brzostek’s 48 hrs. prior to the Auction and attend the live onsite auction with their client. Brokers and Salespersons acting as principals are excluded from broker participation.
*Remit contract and payment to:
Brzostek’s Real Estate Auction Co., Inc.
80 Smokey Hollow Rd.
Baldwinsville, NY 13027
**All the information contained on our literature and website was obtained from sources believed to be correct but is not guaranteed. All announcements from the Auction block take precedence over any printed or advertised material. This property will be sold subject to any applicable Federal, State, and/or Local Government Regulations. All acreages, measurements, & other figures described in this flyer are approximate and, therefore, not necessarily to scale.
**Issuance of a bad check is a Class B misdemeanor under the Penal Law.
**Any stopped payment checks will be treated as a Breach of Contract and will be forwarded to our Attorney for Collection!
Auction: #8432/23
|
| Listing Information |
|---|
|
Live Onsite & Online Unreserved Real Estate & Onsite Contents *Please note: This home is now in a TN1 Zoning District. You may use the following link to view the City of Oswego Table of Uses. Per the City of Oswego, if this home is to be used for anything other than a Single Family, one would have to obtain a Permit for such.
https://www.oswegony.org/government/planning-zoning
|
|
Photo Gallery
|
|||||
|---|---|---|---|---|---|
|
|||||
Other Sales by
This Company
May 18Little Falls, NY
May 19
Syracuse, NY
May 25
Skaneateles, NY
May 29
Arapahoe, NC
Jun 2
Oswego, NY
View all listings












































































































































































































































