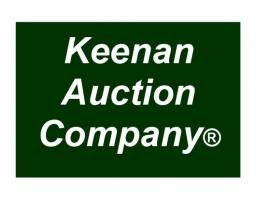View current listings by this company
ABSOLUTE AUCTION 19-225, 4,224+/-SF Royal Barry Wills Classic Cape Cod - 3.6+/- AC
Listing ID#: 165833
| Auction Location |
|---|
|
KENNEBUNKPORT, ME 04046 |
| Auction Dates and Times |
|---|
|
Friday Nov 15, 2019 Completed |
| Auction Type |
|---|
 Live Auction Live Auction
|

| Company Information |
|---|
|
Keenan Auction Company, Inc. Website: www.keenanauction.com GoToAuction.com ID#: 5585 View company information and listings |
Free Email Notifications
Sign up for the GoToAuction.com email notifications and we will let you know about sales in your area! You may set up alerts by area (zip and radius), keywords, and by company. It is FREE and only takes a few seconds to sign up.
| Listing Terms and Conditions |
|---|
|
Terms: A $25,000 deposit to bid in CASH or CERTIFIED U.S. FUNDS, payable to the Keenan Auction Co., Inc., deposit to be increased to 10% of the final purchase price within 5 calendar days of the sale, 30 day closing. 10% Buyer’s Premium. All other terms will be announced at the public sale. For a Property Information Package visit KeenanAuction.com or call (207) 885-5100 and request by auction number 19-225. Richard J. Keenan #236. Our 47th Year and 8,142nd Auction.
|
| Listing Information |
|---|
|
Auctioneer’s Note: The Keenan Auction Company has been commissioned to offer at un-reserved public auction 9 Merrymeeting Lane. Located in the seaside town of Kennebunkport, the property enjoys quiet privacy, but is only a short walk to Dock Square, beaches, and resort town amenities. The beautifully built and well cared for home was designed by Royal Barry Wills and provides a warm and inviting atmosphere with many luxury appointments. We welcome you to view this wonderful property and then to join us on auction day to participate in this exciting auction event! |
|
Auction License: Richard J. Keenan, ME Auc Lic. #236/Stefan P. Keenan, NH Lic. #2823 |
|
Photo Gallery
|
|||||
|---|---|---|---|---|---|
|
|||||
Other Sales by
This Company
Nov 1Rumford, ME
Nov 1
Sidney, ME
Nov 3 - Nov 18
Portland, ME
Nov 7
Augusta, ME
Nov 7 - Nov 20
DOVER, NH
View all listings






















