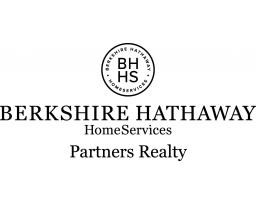View current listings by this company
939 Adams Street Bowling Green, KY
Listing ID#: 159458
| Auction Location |
|---|
|
Bowling Green, KY 42101 |
| Auction Dates and Times |
|---|
|
Thursday Oct 10, 2019 Completed |
| Auction Type |
|---|
 Live Auction Live Auction
|
| VIRTUAL PROPERTY TOUR |

| Company Information |
|---|
|
Berkshire Hathaway HomeServices Partners Realty GoToAuction.com ID#: 6973 View company information and listings |
Free Email Notifications
Sign up for the GoToAuction.com email notifications and we will let you know about sales in your area! You may set up alerts by area (zip and radius), keywords, and by company. It is FREE and only takes a few seconds to sign up.
| Listing Terms and Conditions |
|---|
|
There will be a 7% Buyers Premium added the successful bid to establish the contract sale price. A 10% down payment will be required day of sale with the signing of the auction purchase contract. Closing to be on or before January 10, 2020. All property taxes and assessments will be prorated to the date of the deed.
|
| Listing Information |
|---|
|
The building was constructed in 1913, its four exterior walls are built with bricks laid in common bond (13” walls). The ground level contains 14,450 sq. ft with the second floor and basement containing 12,300 sq. ft each for a total square footage of 39,050, a very modern and decorative exterior for its time period. The interior has oak and pine exposed beams ranging in size from 8”x16”, 8’x 14”, 10”x10” and 10” x16” all 13 ft to 16ft in length. The ground floor and basement are fully air conditions with 3- 15-ton gas units, the main floor has Men’s & women’s restrooms with 5 fixtures each, and 3 restrooms in the basement. The electric has 120/240 3 phase service with two 1,200-amp services plus additional 400- & 2-200-amp services capable of servicing all three floors. All three floors have a fully approved sprinkler system, also each floor is serviced by an approved service elevator. The garage shop has heat and air with restrooms and approximately 2,200 sq. ft. of space. The roof is a membrane roof. So many potential uses for this 39,050 sq. ft. building! Presently the ground level has been operated as a Party, Meeting & Wedding Venue with excellent income the first year. On the lower level 1,300 sq. ft. is leased for a florist. The rest of the basement and second floor have not been utilized for income purposes. Just the Venue and florist revenue along makes a good investment plus you have an additional 23,300 sq. ft that can be utilized for additional revenue. |
|
Auction License: 1781 |
|
Photo Gallery
|
|||||
|---|---|---|---|---|---|
|
|||||


















