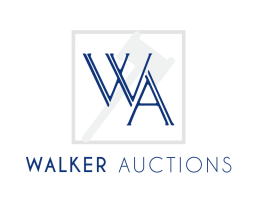View current listings by this company
5 Bedroom Home at 9368 Owl Hill Dr. Lakeland, TN
Listing ID#: 1333948
| Auction Location |
|---|
|
Lakeland, TN 38002 |
| Auction Dates and Times |
|---|
| Bidding Ends: Thursday Dec 16 |
| Auction Type |
|---|
 Online Auction
VIEW ONLINE CATALOG Online Auction
VIEW ONLINE CATALOG |

| Company Information |
|---|
|
Walker Auctions Contact: Eric Walker Phone: 9014910793 Email: eric@walkerauctions.com Website: www.walkerauctions.com GoToAuction.com ID#: 5801 View company information and listings |
Free Email Notifications
Sign up for the GoToAuction.com email notifications and we will let you know about sales in your area! You may set up alerts by area (zip and radius), keywords, and by company. It is FREE and only takes a few seconds to sign up.
| Listing Terms and Conditions |
|---|
|
-Property will be sold by competitive bidding at online auction at www.walkerauctions.com .
-Seller may consider Offers made prior to auction close.
-Property Sells in 'AS IS' Condition. Buyers are encouraged to inspect to your satisfaction prior to bidding.
-A 10% Buyers Premium will be added to the last bid to determine the contract price.
-Successful Buyer will sign a contract for sale and deposit $10,000 in Escrow to be applied toward purchase price at closing.
-Closing will take place within 30 days of signed contract unless otherwise specified.
-All inspections are to be made by buyer prior to auction close. Property is not being sold subject to inspections, appraisal, loan approval, survey, or other contingencies not listed in purchase contract. Seller is not responsible for any of buyer's loan or closing costs.
-Contact Lance Walker, Walker Auctions, at 901.322.2139 or lance@walkerauctions.com, Lance Walker, Walker Auctions at 901.322.2139.
|
| Listing Information |
|---|
|
UNDER CONTRACT Amenities- 9368 Owl Hill Drive Lakeland, TN 38002 The Online Auction of this home has been delayed due to a delay in construction on the completion of their retirement home. Potential Buyers are welcome to inspect the home and make an offer which the seller will consider. Contact Lance Walker at 901:322-2139 for more details.
Oversized garage 12x10 Storage Shed Located in established quiet neighborhood, surrounded by nice homes, off Canada Road, only minutes to I-40 |
|
Auction License: 1819 |
|
Photo Gallery
|
|||||
|---|---|---|---|---|---|
|
|||||
Other Sales by
This Company
Apr 25Memphis, TN
Apr 26
Germantown, TN
Apr 27
Memphis, TN
Apr 28
MEmphis, TN
Apr 29
Brentwood, TN
View all listings





























