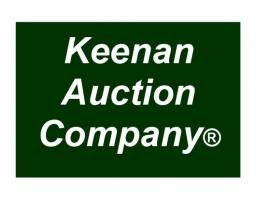View current listings by this company
Real Estate Foreclosure Auction 19-72 (2) OCEANFRONT PROPERTIES
Listing ID#: 131044
| Auction Location |
|---|
|
Harborside, ME 04642 |
| Auction Dates and Times |
|---|
|
Friday Jun 7, 2019 Completed |
| Auction Type |
|---|
 Live Auction Live Auction
|

| Company Information |
|---|
|
Keenan Auction Company, Inc. Website: www.keenanauction.com GoToAuction.com ID#: 5585 View company information and listings |
Free Email Notifications
Sign up for the GoToAuction.com email notifications and we will let you know about sales in your area! You may set up alerts by area (zip and radius), keywords, and by company. It is FREE and only takes a few seconds to sign up.
| Listing Terms and Conditions |
|---|
|
Terms: Deposits to bid - Parcel #1 $20,000 and Parcel #2 $10,000 (nonrefundable as to highest bidder) in CASH or CERTIFIED U.S. FUNDS, made payable to the Keenan Auction Co., Inc. (deposited with the Auctioneer as a qualification to bid), with balance due and payable within 30 days from date of auction. The properties will be sold by public auction subject to all outstanding municipal assessments. Conveyance of the properties will be by release deed. All other terms will be announced at the public sale. For a Property Information Package visit KeenanAuction.com or call (207) 885-5100 and request by auction number 19-72. Richard J. Keenan #236. Our 47th Year and 8,021st Auction.
|
| Listing Information |
|---|
|
Auction Parcel #1: 40 Point Rd., Harborside, Maine - Consists of a 5.2+/- acre oceanfront parcel with 365+/- ft. on Penobscot Bay and 429+/- ft. of road frontage. Improving the site is an ultra-efficient earthen style home constructed in 2017. The quality modern home is blended into the landscape and is virtually invisible from the road and driveway approach. Once closer to the water, the home and attached 2-car garage come into view. |
|
Auction License: Richard J. Keenan, ME Auc Lic. #236/Stefan P. Keenan, NH Lic. #2823 |
|
Photo Gallery
|
|||||
|---|---|---|---|---|---|
|
|||||
Other Sales by
This Company
Apr 26PRESQUE ISLE, ME
Apr 28 - May 21
ROCKLAND, ME
Apr 28 - May 13
OXFORD, ME
Apr 29
BELFAST, ME
Apr 30
Bucksport, ME
View all listings


















