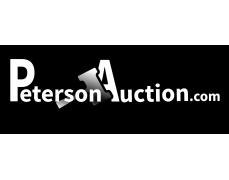View current listings by this company
Real Estate Auction
Listing ID#: 81573
| Auction Location |
|---|
|
Jamestown, NY 14701 |
| Auction Dates and Times |
|---|
|
Thursday Aug 9, 2018 Completed |
| Auction Type |
|---|
  Live Auction with Online Bidding Live Auction with Online Bidding
|

| Company Information |
|---|
|
Peterson Auction & Realty LLC. Website: petersonauction.com GoToAuction.com ID#: 4337 View company information and listings |
Free Email Notifications
Sign up for the GoToAuction.com email notifications and we will let you know about sales in your area! You may set up alerts by area (zip and radius), keywords, and by company. It is FREE and only takes a few seconds to sign up.
| Listing Terms and Conditions |
|---|
|
The auction will be held on location at the property.
Preview 2 hours prior to auction
Property is offered for sale “AS IS, WHERE IS”
Sells with owner Confirmation
$2,500.00 Down Auction Day / Balance Due in 45 Days
Free and Clear DEED Provided at Closing
Click Link Below For Complete Terms
|
| Listing Information |
|---|
|
Owners Have Moved to Senior Living Selling Home on double Corner Lot Preview 2 hours prior to auction
PROPERTY DESCRIPTION LOCATION: 39 Charles Street, Jamestown, New York 14701 TAX PARCEL NUMBER: Section 387.14 Block 6 Lot 67 Deed Book: 2057 Deed Page: 461 Date: 7/3/1985
FULL MARKET VALUE: $ 37,000.00 TAXES: $ 599.57 2018 County/Town Tax $ 599.57 Expanded City/School $
SCHOOL DISTRICT: Jamestown Central Schools LAND: Approximately 50’ x 131’ large corner city lot
TYPE: One Family, two story wood frame, 1382 square feet of living space, has attic access HEATING: Make: Carrier Type: Natural Gas, hot air 7yrs old ELECTRICAL: 60 amp w/ fuses, BPU SEWER & WATER: City WALK IN BASEMENT: Full, Block wall, cement floor w/ drain ROOF: asphalt shingles, Needs Repaired WINDOWS & SIDING: New thermopane, vinyl FRONT PORCH: with a ¼ wrap-around
HOUSE: 1st Floor: Approx 822 sq ft living space, 9’ ceilings Entry Way: 4’ x 7’ Living Room: 12’ x 19’, hardwood floor, center ceiling light w/fan Dining Room: 13’ x 14’, hardwood floor, center light Kitchen: 11’6” x 15’, vinyl floor, knotty pine wood cupboards, Formica counter tops, refrigerator, gas stove hookup, cast iron country sink ½ Bathroom: 3’ x 4’, toilet, sink Bedroom: 9’ x 12’, hardwood floor, closet
2nd Floor: Approx 560 sq ft living space, 8’ ceilings Full Bathroom: 8’ x 9’, linoleum squares Master Bedroom: 12’x 15’, hardwood floor, 2 closets Bedroom: 10’ x 12’, hardwood floor, closet
If you have any questions, like a private showing, call Mike Peterson 716-665-0668. |
|
Photo Gallery
|
|||||
|---|---|---|---|---|---|
|
|||||
Other Sales by
This Company
Jun 3 - Jun 5Jamestown, NY
Jun 3 - Jun 10
Jamestown, NY
Jun 4
Frewsburg, NY
Jun 7 - Jun 10
Frewsburg, NY
Jun 9 - Jun 11
Sinclairville, NY
View all listings
































